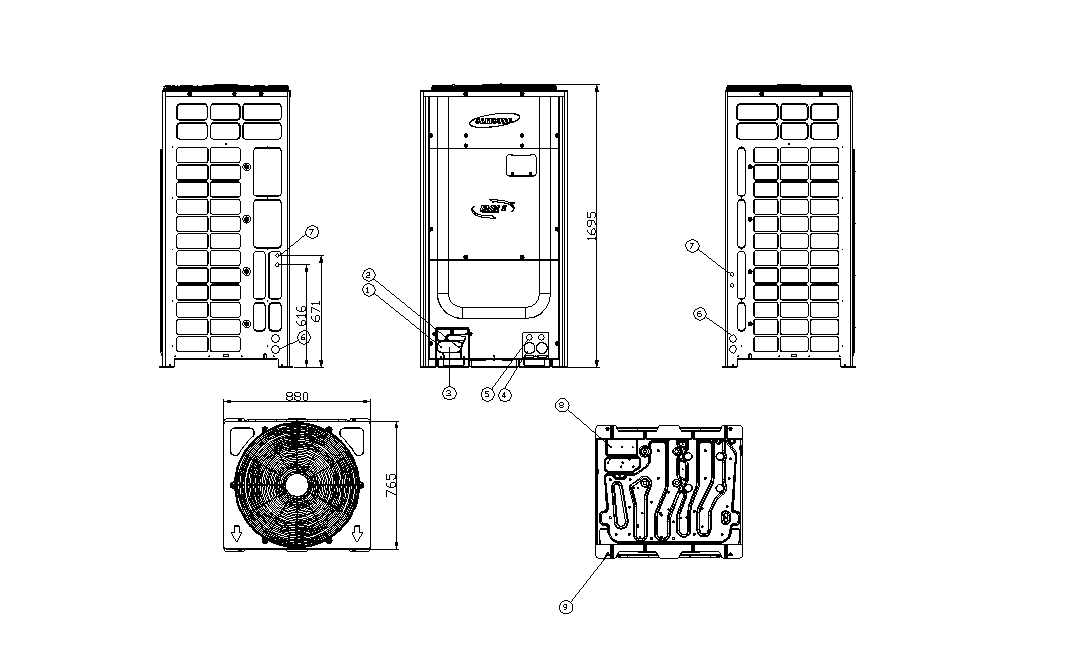Air Conditional Compression Part Drawing DWG File
Description
The AutoCAD drawing of air conditional compression part design detail that shows ac compressor fan, gas piping, and machinery. Thank you for downloading the AutoCAD file and other CAD program from our website.
File Type:
DWG
File Size:
8.1 MB
Category::
Electrical
Sub Category::
Electrical Automation Systems
type:
Gold
Uploaded by:

