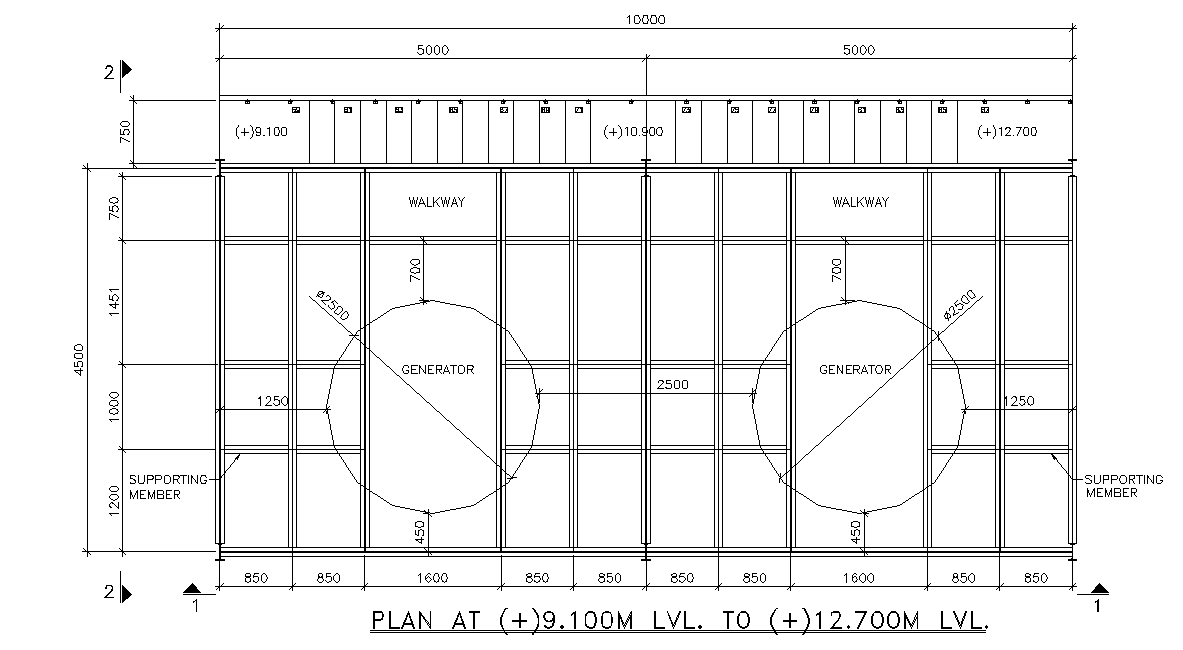Conceptual arrangement plan of a Hydro-generator building at 10m level. Download AutoCAD DWG file.
Description
AutoCAd layout showing general arrangement plan of a Hydro-generator building at 10m level. Generator dimensions, supporting member specifications, walk way area at 10m-12m are mentioned. Plan incorporated with the structural elements and designed according to standards of safety and stability. Download AutoCAD DWG file from our website.

Uploaded by:
Neha
mishra

