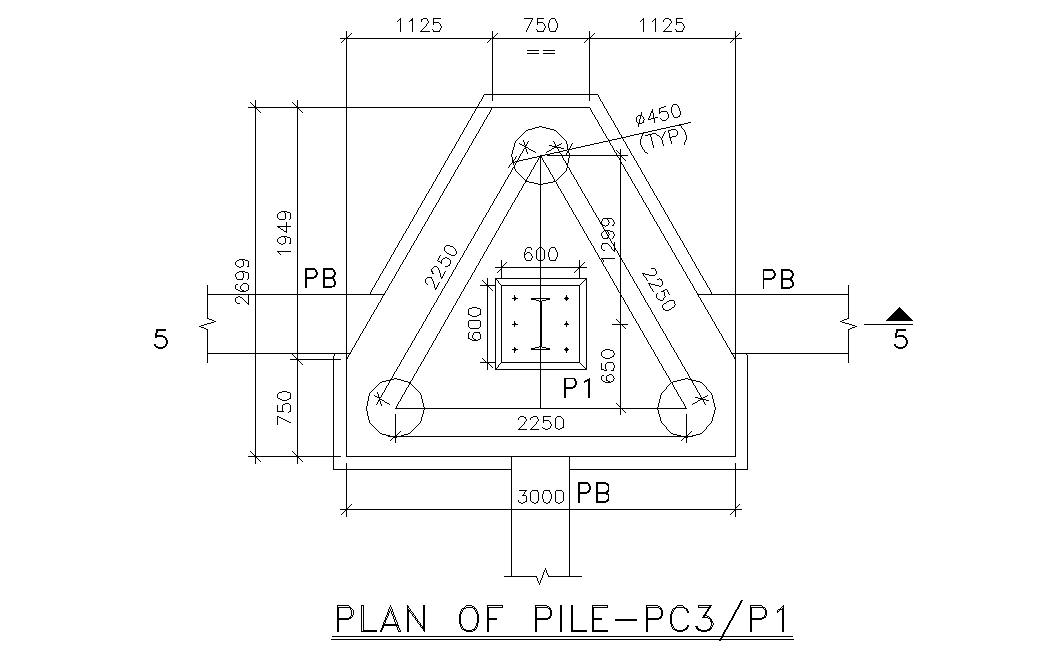Key plan of a Pile. Download AutoCAD DWG file.
Description
AutoCAD diagram showing plan all physical features and elevations in pile design. Cross sectional dimensions, plinth beam details, supporting column details and other structural aspects are clearly mentioned. Download the DWG file from our website.

Uploaded by:
Neha
mishra

