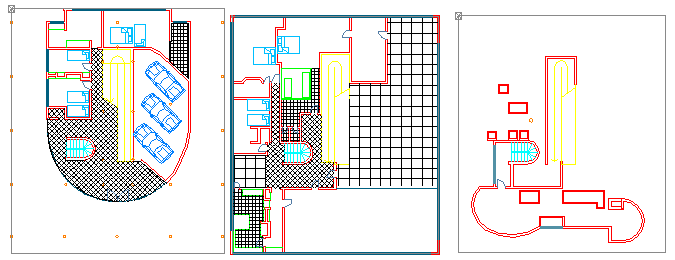Planing drawing of villas design
Description
This is a Planing drawing of villas design with ground floor drawing and second floor drawing design in this auto cad file.

Uploaded by:
Fernando
Zapata
