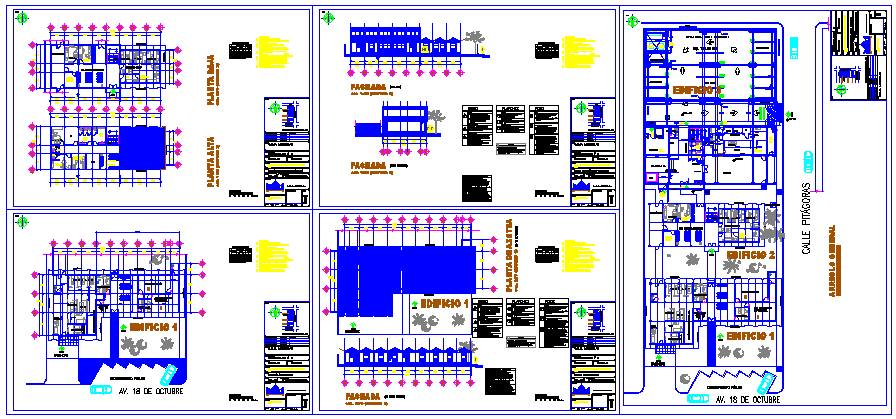Architectural Hospital design drawing
Description
Here the Architectural Hospital design drawing with Plan design with option, Elevation design drawing, center line design drawing, furniture design drawing available in this auto cad file drawing.

Uploaded by:
Fernando
Zapata
