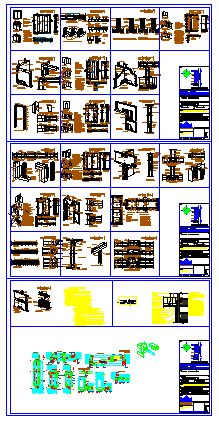Finished Wall and plates of Building design drawing
Description
Here the Finished Wall and plates of Building design drawing with all joinery parts detail drawing with section drawing in this auto cad drawing.
File Type:
DWG
File Size:
2.4 MB
Category::
Structure
Sub Category::
Section Plan CAD Blocks & DWG Drawing Models
type:
Gold

Uploaded by:
Fernando
Zapata
