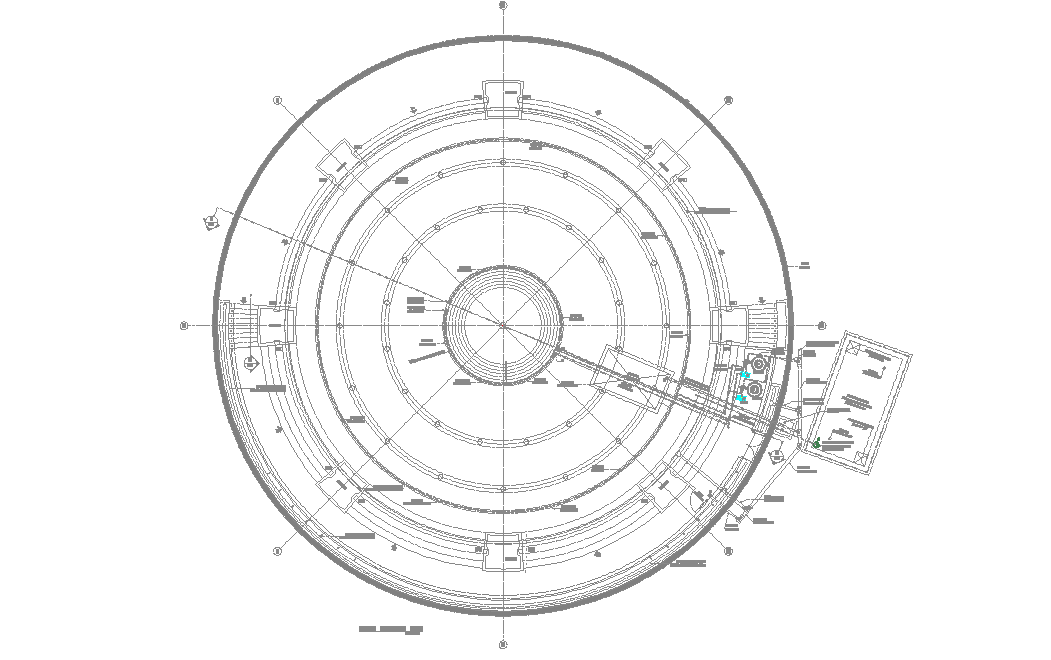Public Garden Layout Plan AutoCAD Drawing DWG File
Description
public garden CAD layout plan design that shows 1800 mm wide walkways, planter box, lawn, water piping, center side fountain, and staircase for go to up and down side. Thank you for downloading the AutoCAD file and another CAD program from our website.
Uploaded by:
