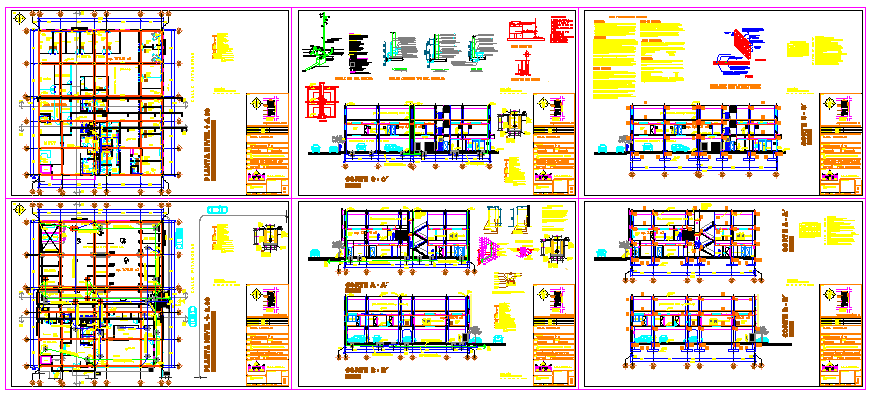Section drawing of hospital building design
Description
Here the Section drawing of hospital building design with stair section drawing and side section and other section drawing in this auto cad file drawing.

Uploaded by:
Fernando
Zapata
