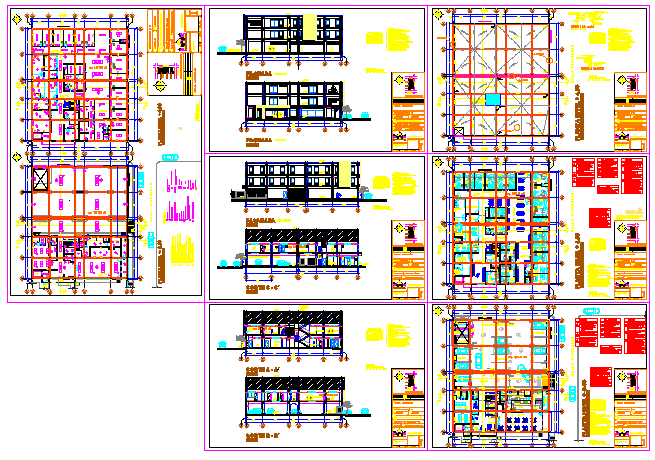Architectural clinic house project
Description
This is a Architectural clinic house project design on architect based drawing in this drawing Plan, Elevation, section drawing front view all detail drawing in this auto cad file.

Uploaded by:
Fernando
Zapata
