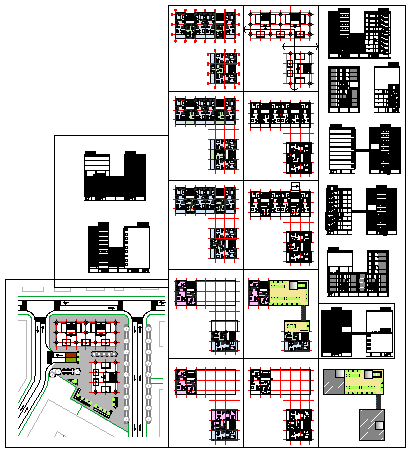Residential building project design drawing
Description
Here the Residential building project design drawing with all type plan design drawing, Elevation design drawing, Section design drawing all side elevation and section drawing and landscaping layout drawing in this auto cad file drawing.

Uploaded by:
Fernando
Zapata
