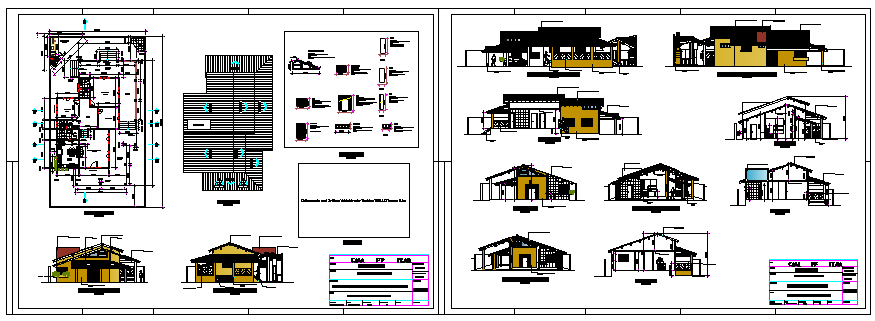Architectural bungalow design drawing
Description
Here the Architectural bungalow design drawing with plan design drawing and his elevation front side and back side elevation drawing, section drawing also draw in this auto cad file drawing.

Uploaded by:
Fernando
Zapata
