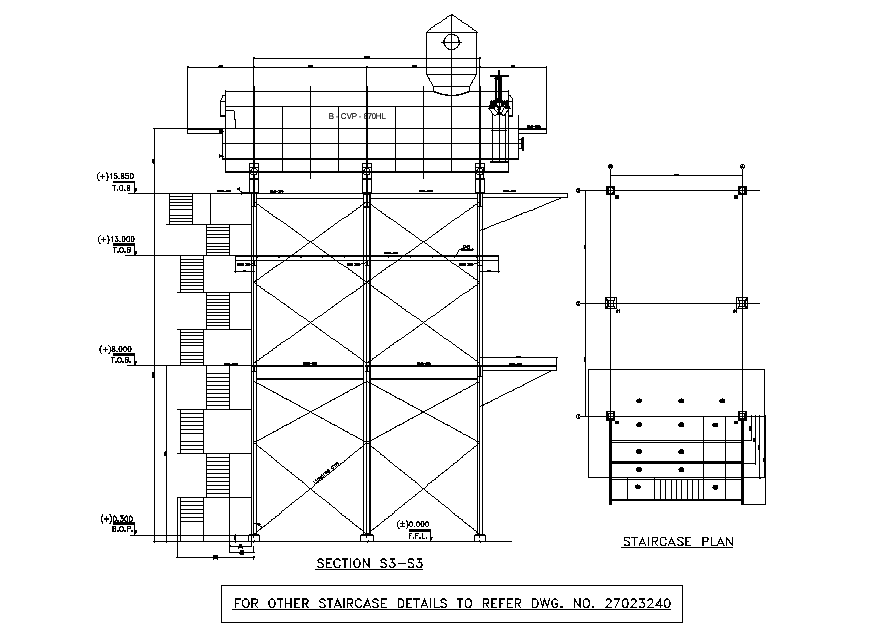Crystallizer Plant Staircase Section Drawing DWG File
Description
The crystallizer plant section AutoCAD drawing shows ms steel staircase with column section design and on the top level has plant tank with all dimension. Thank you for downloading the AutoCAD file and other CAD program from our website.
Uploaded by:

