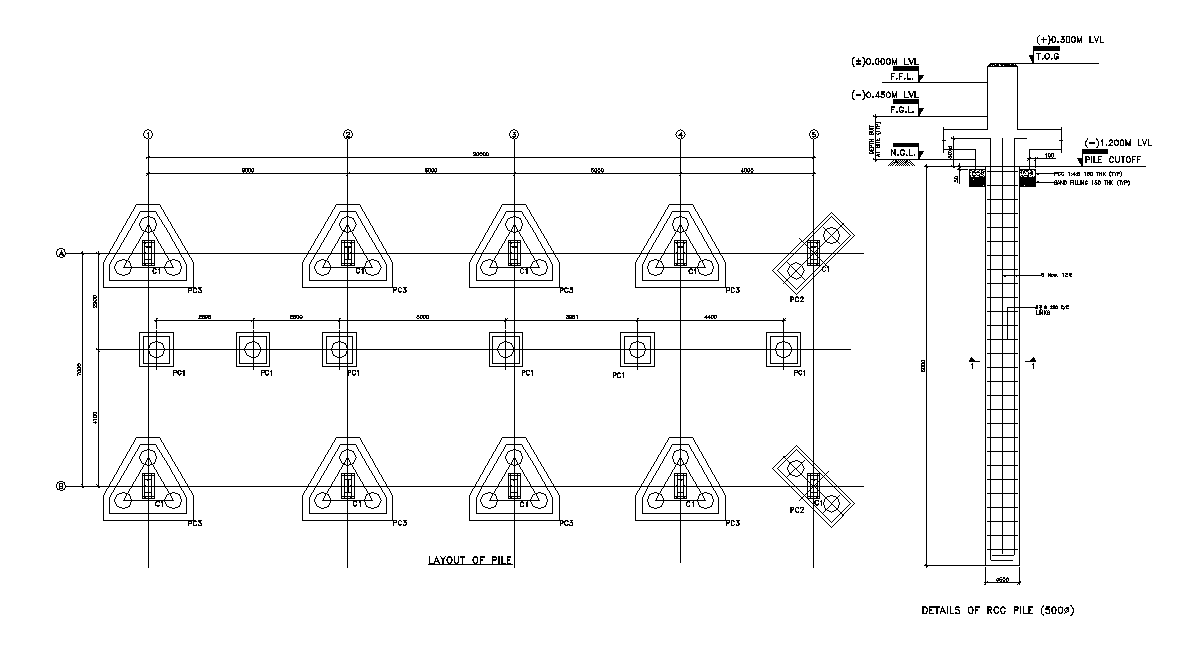Layout of Pile foundation and Detail of RCC Pile. Download AuotCAD DWg file.
Description
AutoCAD layout plan of pile foundation and its RCC details is given. Each footing designed as such providing support and stability according to standard referrals. The Main reinforcement and lateral reinforcement and material dimensions are specified in the diagram. Download the DWG file for detailed analyse.

Uploaded by:
Neha
mishra

