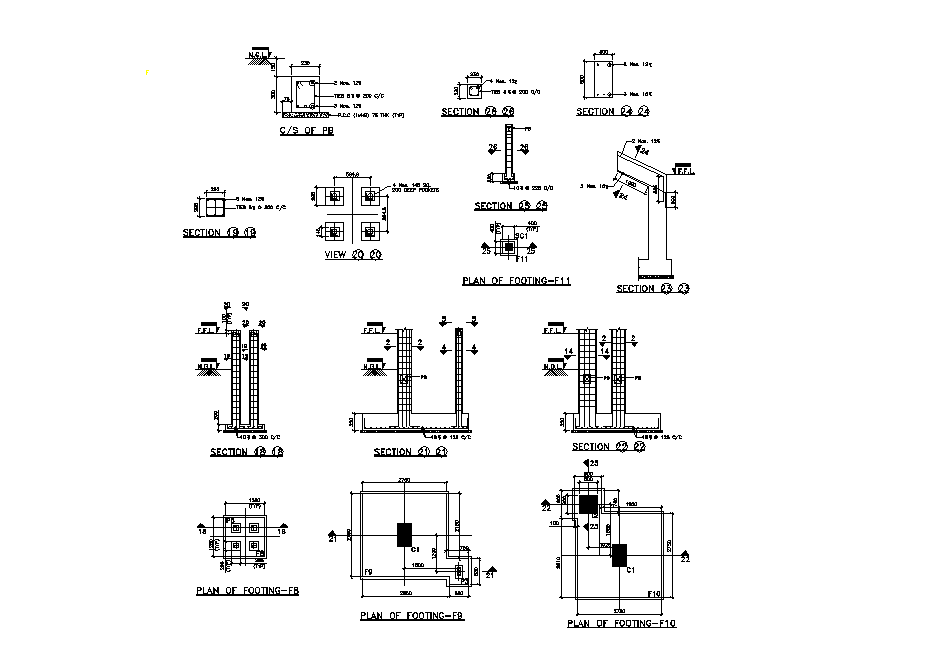AutoCAD DWG of sectional plan of footing of the structure. Download AutoCAD DWG file.
Description
AutoCAD DWG of sectional plan of footing of a building is described. The CAD blocks showing cross sectional dimensions and C/C spacing and other structural aspects of the footing the section. Download the File from our website for detailed legends.

Uploaded by:
Neha
mishra
