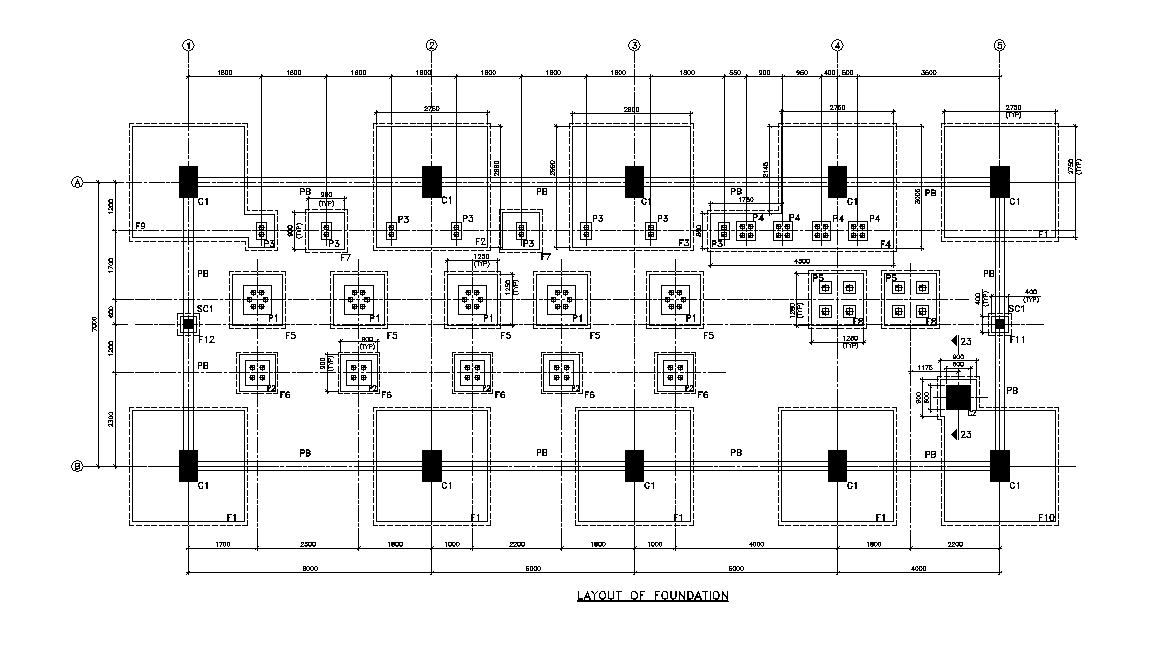AutoCAD DWG Layout of foundation of the structure. Download AutoCAD DWG file.
Description
AutoCAD layout plan of foundation of an industrial plant is showcased. The Plan shows enumerated with the cross sectional details, supporting data of plinth beam and column details with spacing designed as par to the standard recommendations. Download the AutoCAD 2D file for detailed view of legends.

Uploaded by:
Neha
mishra

