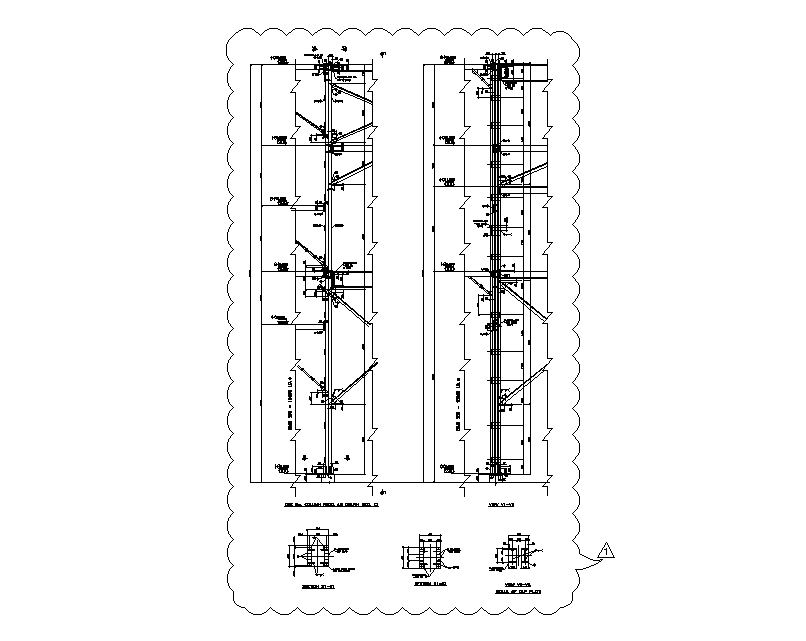Steel Column Joint Section CAD Drawing DWG File
Description
The Steel column joint section AutoCAD drawing that shows loaded in the direction perpendicular that the bending of beams occurs about strong column with dimension detail. the shape and sizes of gusset plates are to be verified from actual design. Thank you for downloading the AutoCAD file and other CAD program from our website.
Uploaded by:

