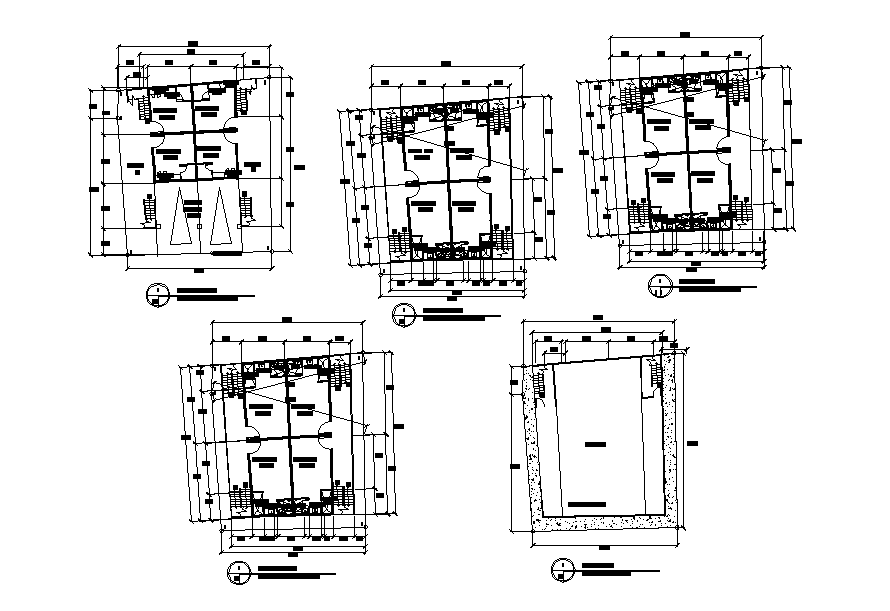Studio Apartment House Plan CAD Drawing DWG File
Description
The studio apartment floor layout plan AutoCAD drawing that shows 4 story floor level with dimension detail. this is tiny house arrangement in one hall which consist laundry area, folding table, bed, attached toilet and open kitchen platform. Thank you for downloading the AutoCAD file and other CAD program from our website.
Uploaded by:
