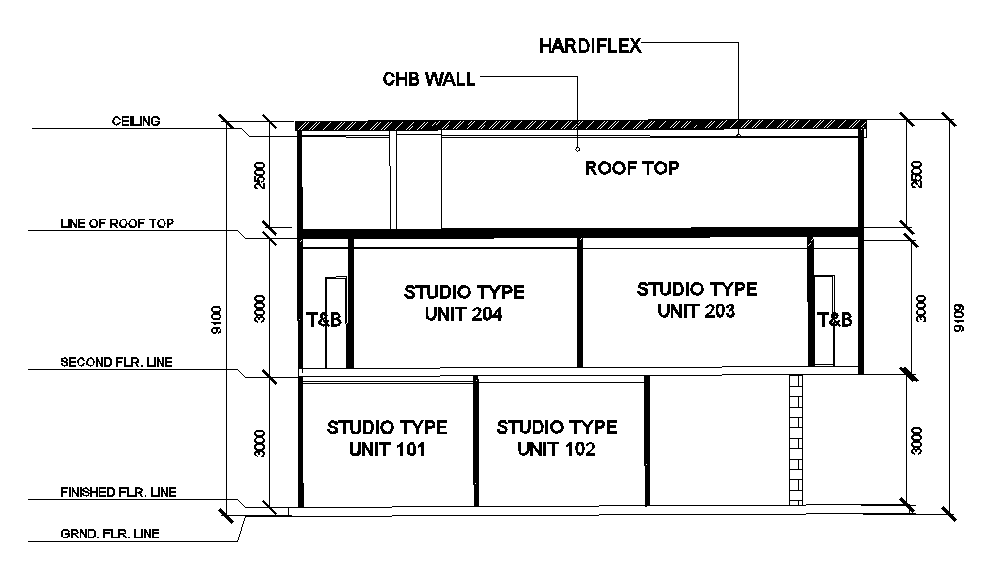Residence House CAD Section Drawing DWG File
Description
the residence house building section AutoCAD drawing with RCC slab and wall with dimension detail. also has floor level line detail. Thank you for downloading the AutoCAD file and other CAD program from our website.
Uploaded by:
