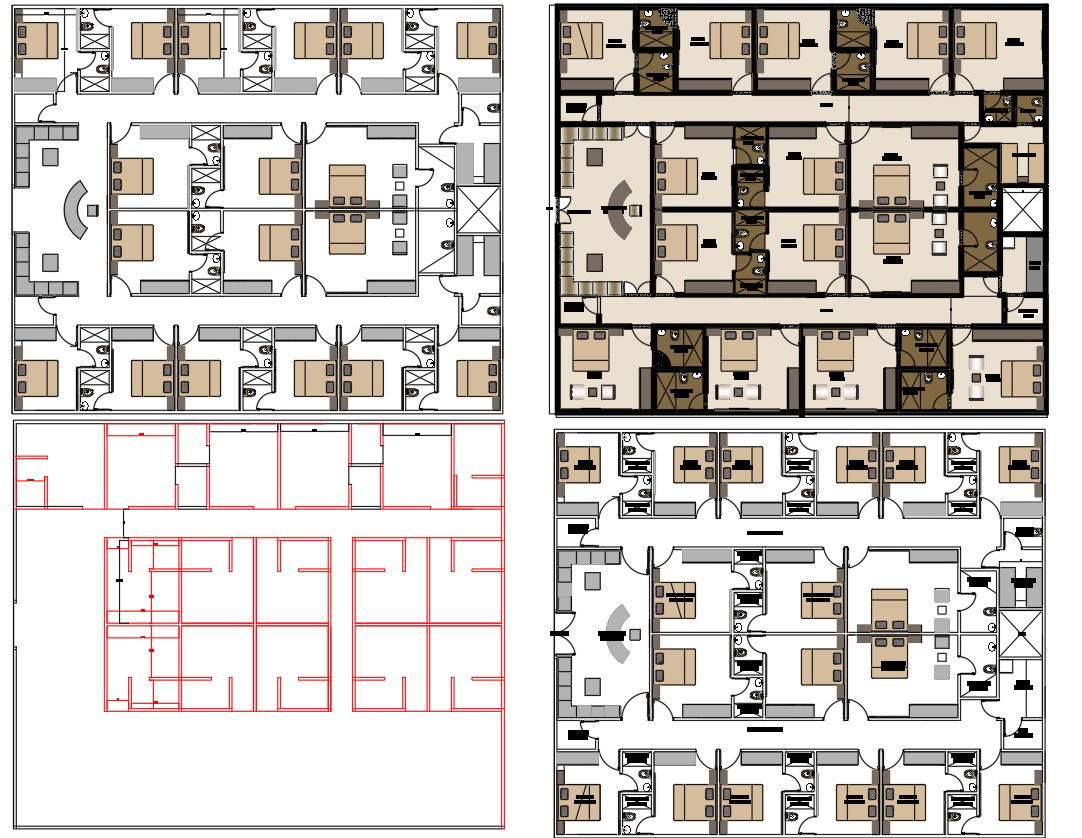Hotel Layout plan with Furniture detail dwg file
Description
Hotel Layout plan with Furniture detail dwg file.
Find here 4 level of Hotel layout plan with structure plan, bedrooms detail with furniture plan and foundation plan of Hotel project
Uploaded by:
