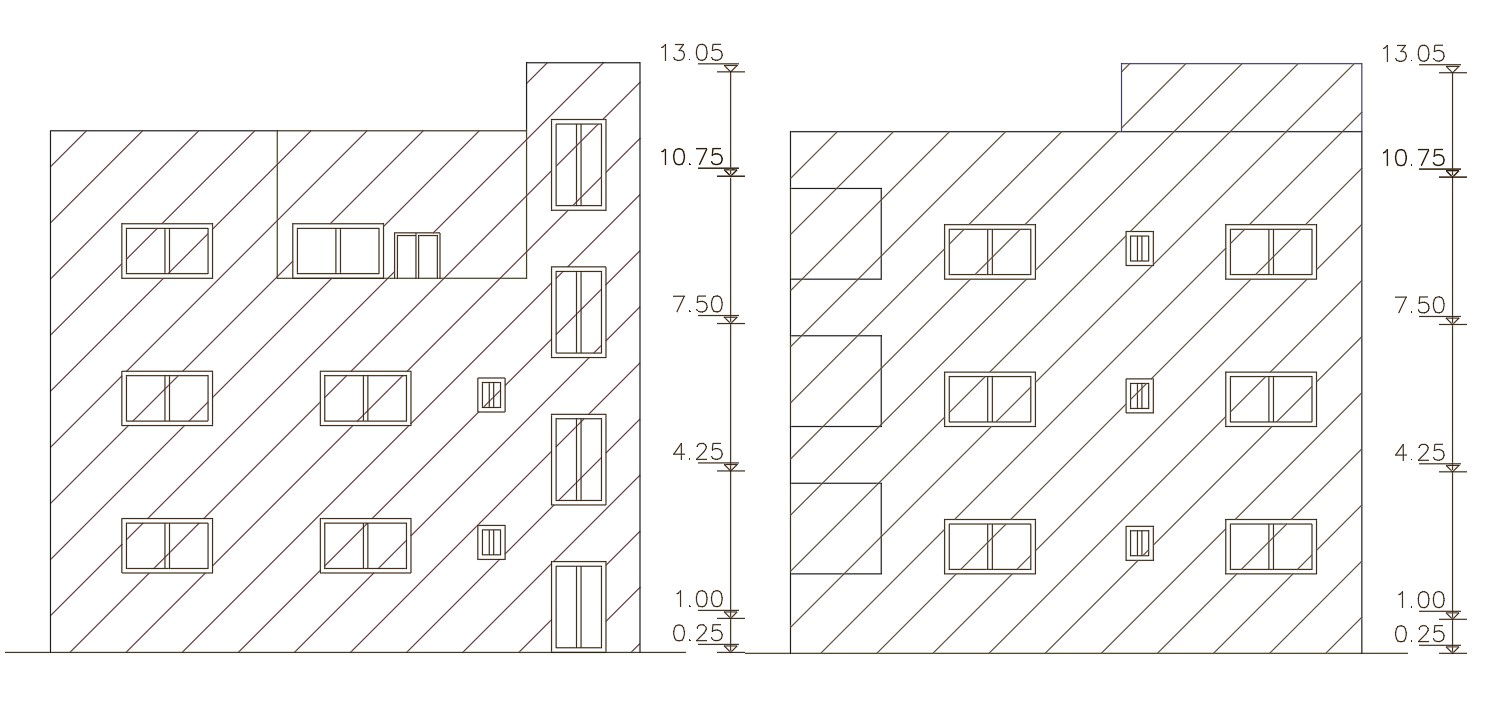1800 Square Feet Building Design DWG File
Description
40 by 45 feet house building design CAD drawing that shows front and side view elevation design with dimension detail. download 200 square yard small apartment building design DWG file.
Uploaded by:

