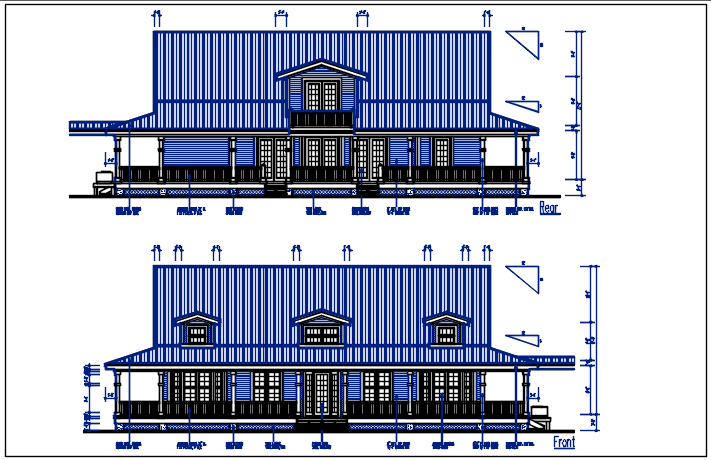Front and rear elevation details with dimension details dwg files
Description
Front and rear elevation details with dimension details dwg files,Front and rear elevation details with dimension details, naming elevation door, window, light lamp, etc.
Uploaded by:
