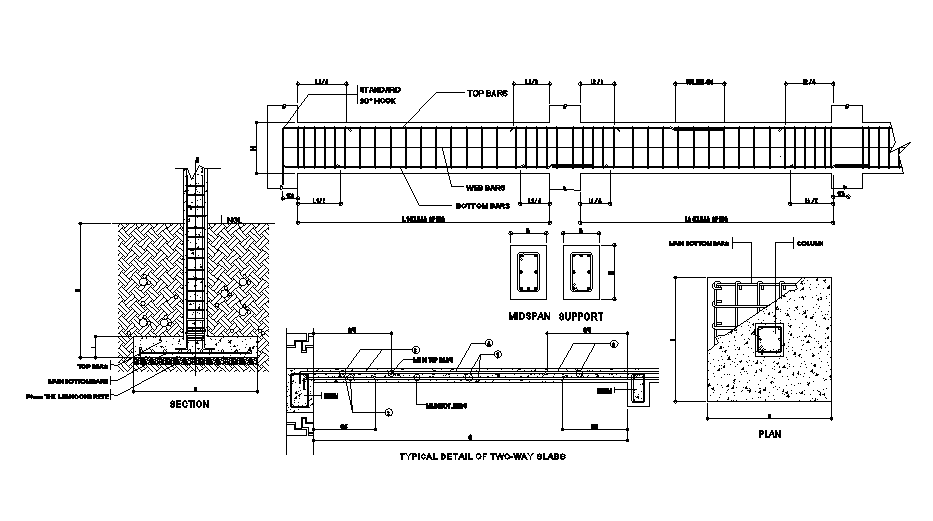Reinforcement Column, Beam Slab Bar Section Drawing DWG File
Description
The Reinforcement Column, Beam Slab Bar Section Drawing that shows typical detail of two-way slabs, top bars, wall footing main bottom bars, and 50mm thk lean concrete. also has reinforcement schedule of footing, column and slab detail, typical detail of two-way slabs. Thank you for downloading the AutoCAD file and other CAD program from our website.
File Type:
DWG
File Size:
696 KB
Category::
Construction
Sub Category::
Construction Detail Drawings
type:
Gold
Uploaded by:

