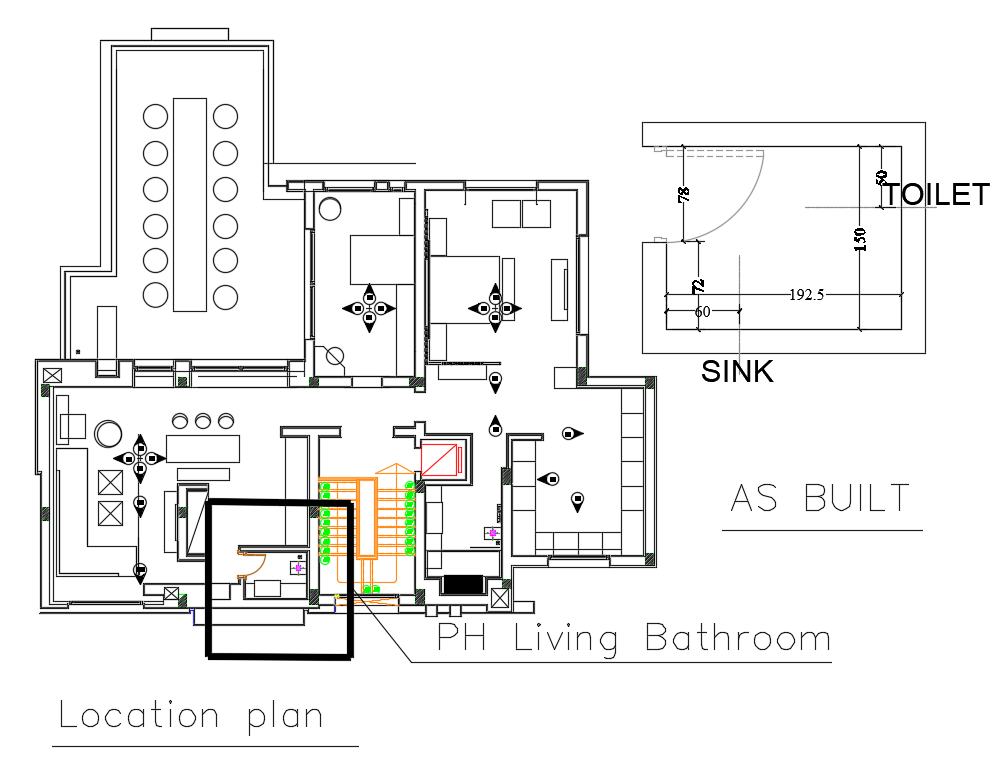2 Bedroom House Layout Plan AutoCAD Drawing DWG File
Description
The residence house layout plan CAD drawing includes 2 bedrooms, drawing room, family lounge, dining room, and modular kitchen with inside staircase detail also has bathroom plan specified with sink and toilet. the bathroom drawings for all kinds of construction works & finishing materials to the consultant for approval. Thank you for downloading the AutoCAD file and other CAD program from our website.
Uploaded by:
