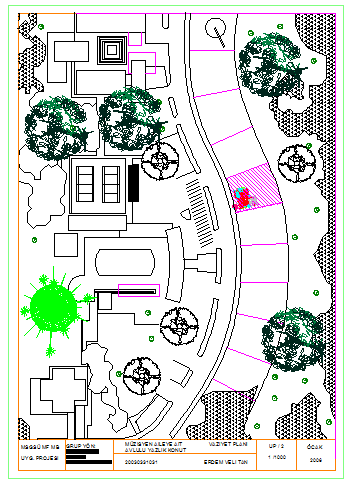Landscaping layout of house design planing
Description
This is a Landscaping layout of house design planing with mentioned all needed area show and detailing in this auto cad file drawing.

Uploaded by:
Fernando
Zapata
