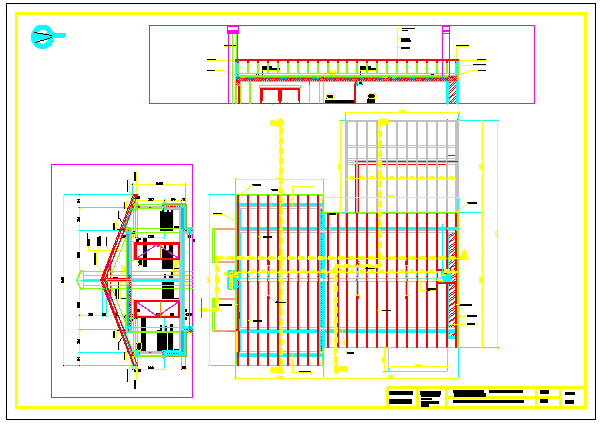Roof detail drawing of house design
Description
Here the Roof detail drawing of house design with plan and his section drawing in this auto cad file drawing.

Uploaded by:
Fernando
Zapata
