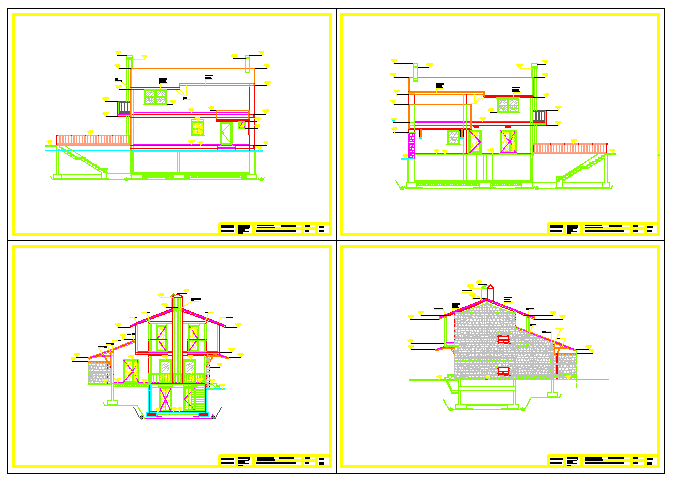Section drawing of house design with roof design drawing
Description
This is a Section drawing of house design with roof design drawing with all side section front section and stair section in this auto cad file drawing.

Uploaded by:
Fernando
Zapata
