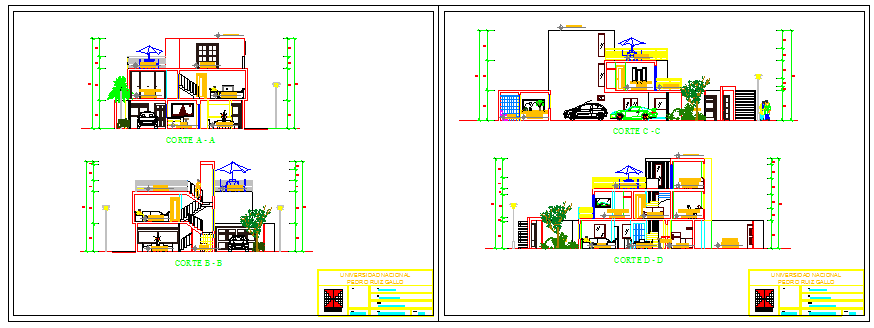Section drawing of bungalow design drawing.
Description
This is a Section drawing of bungalow design drawing. with inner side section with furniture design drawing interior type section design drawing in this auto cad file drawing.

Uploaded by:
Fernando
Zapata
