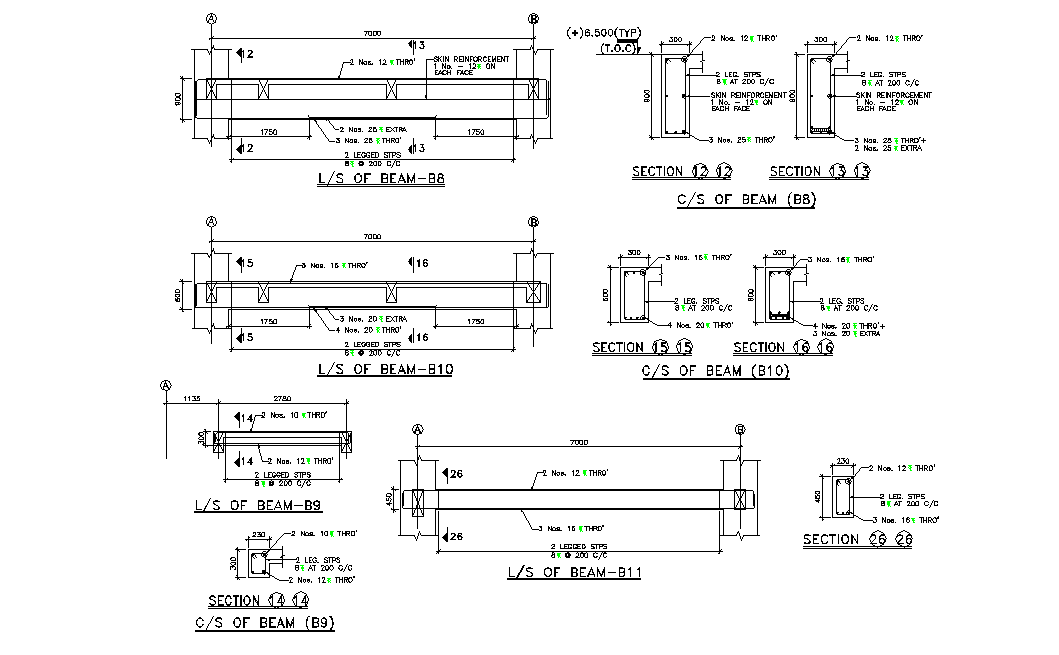Sectional plan of Beam. Download AutoCAD 2D file.
Description
AutoCAD cross sectional and longitudinal sectional plan of Beam are detailed. The plan enumerated with details of C/S dimensions and stirrups diameter, longitudinal reinforcement at mid span & at support with and C/C spacing are mentioned. Download the Plan from our website for enhanced attributes.
File Type:
DWG
File Size:
164 KB
Category::
Construction
Sub Category::
Reinforced Cement Concrete Details
type:
Gold

Uploaded by:
Neha
mishra
