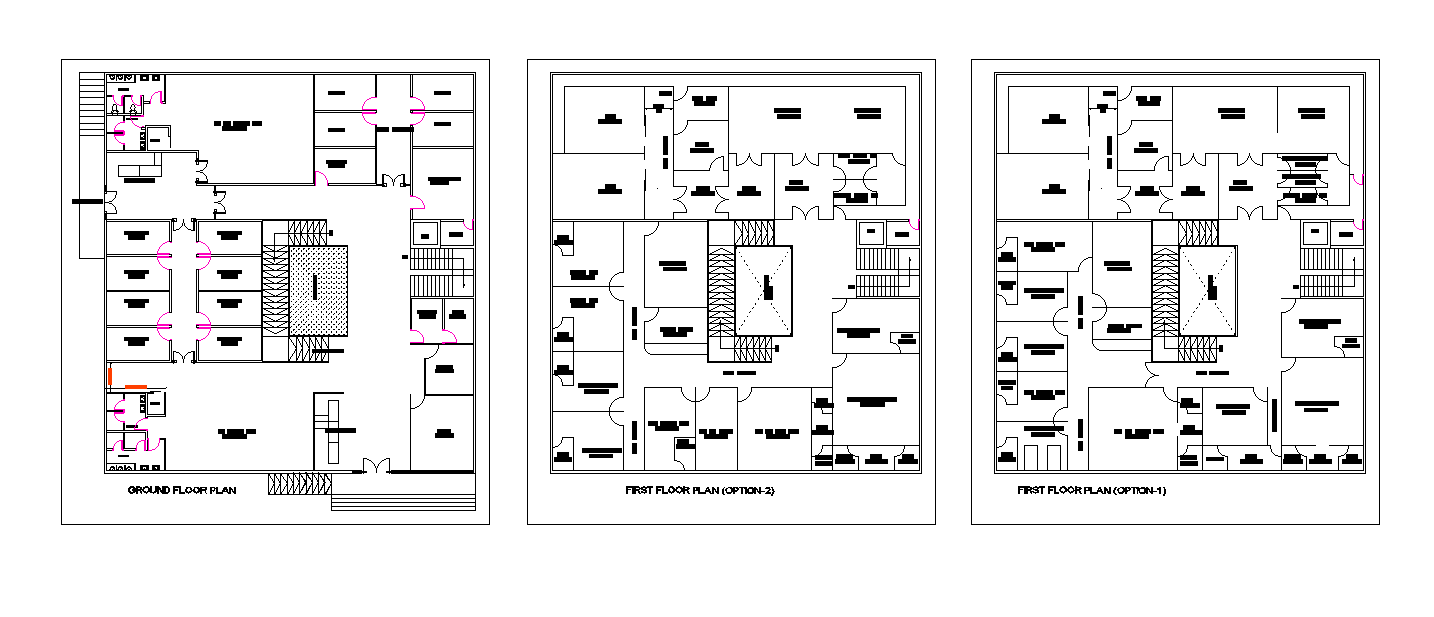Hospital With Medical College Floor Plan CAD Drawing DWG File
Description
The hospital with medical college floor layout plan CAD drawing site development plot size 95'X88' build up area. the ground floor and first floor plan with two different option design which consist pay waiting area, counselling, supporters lounge, registration area, nursing station, pre operation area, staff change room, semi private room, ambulatory waiting and general ward. Thank you for downloading the AutoCAD file and other CAD program files from our website.
Uploaded by:
