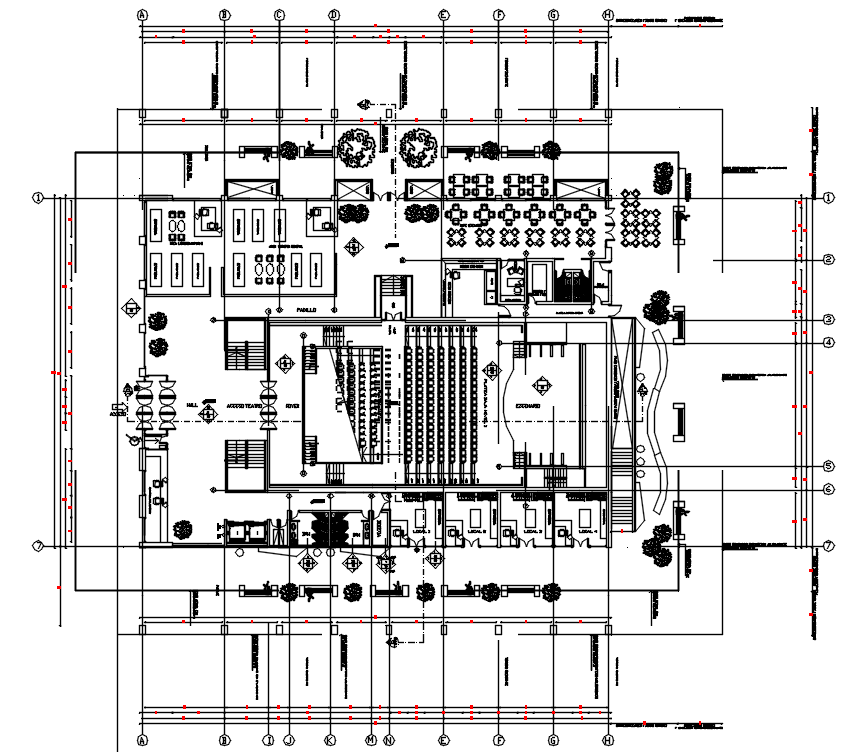City Central Building Layout Plan AutoCAD Drawing Download DWG File
Description
the city central building layout plan AutoCAD drawing that shows cafeteria, reading library, auditorium hall with seating arrangement, spa room, reception area, 2 lift facility, and toilet for man and woman. Thank you for downloading the 2D AutoCAD DWG drawing file and other CAD program files from our website.
Uploaded by:

