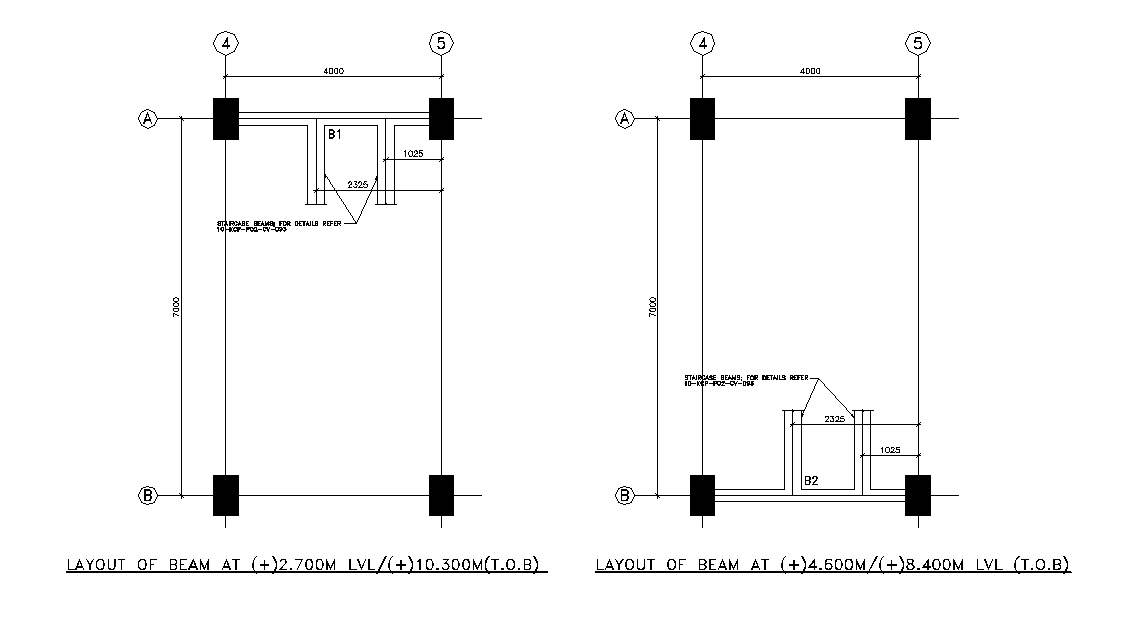Layout of staircase Beam. Download AutoCAD DWG file.
Description
AutoCAD plan of sectional layout of staircase beam is showcased. Beam section planned and structural aspects designed as par to standard referral to ensure safety and stability. Download the AutoCAD DWG file from the website

Uploaded by:
Neha
mishra
