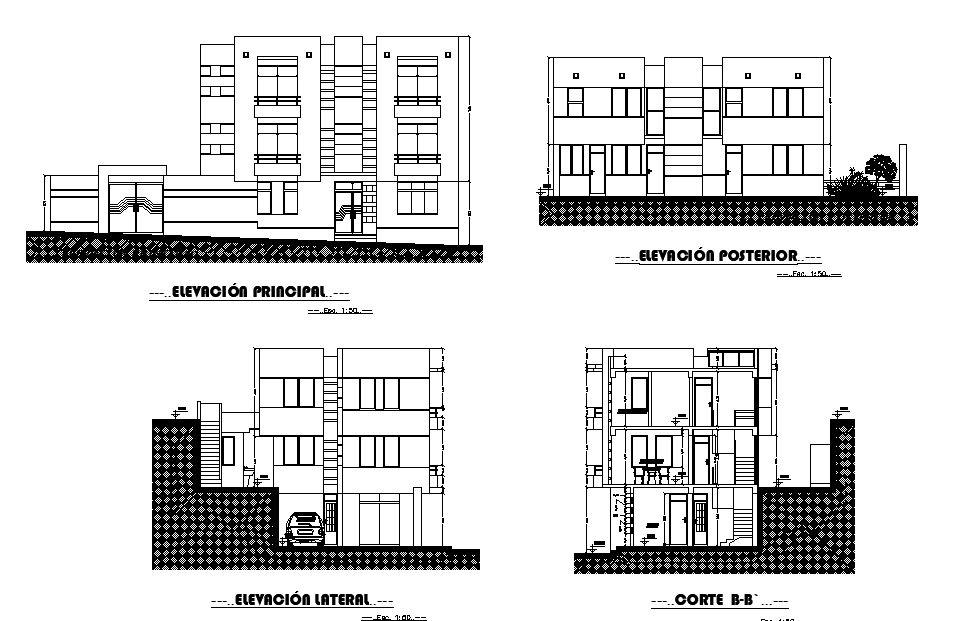3 Syorey House Building Sectional Elevation Design DWG File
Description
The residence house building sectional elevation design that shows all side view and front elevation design which consist car parking area, 3 storey floor level building model design, and door window marking with dimension detail.
Uploaded by:

