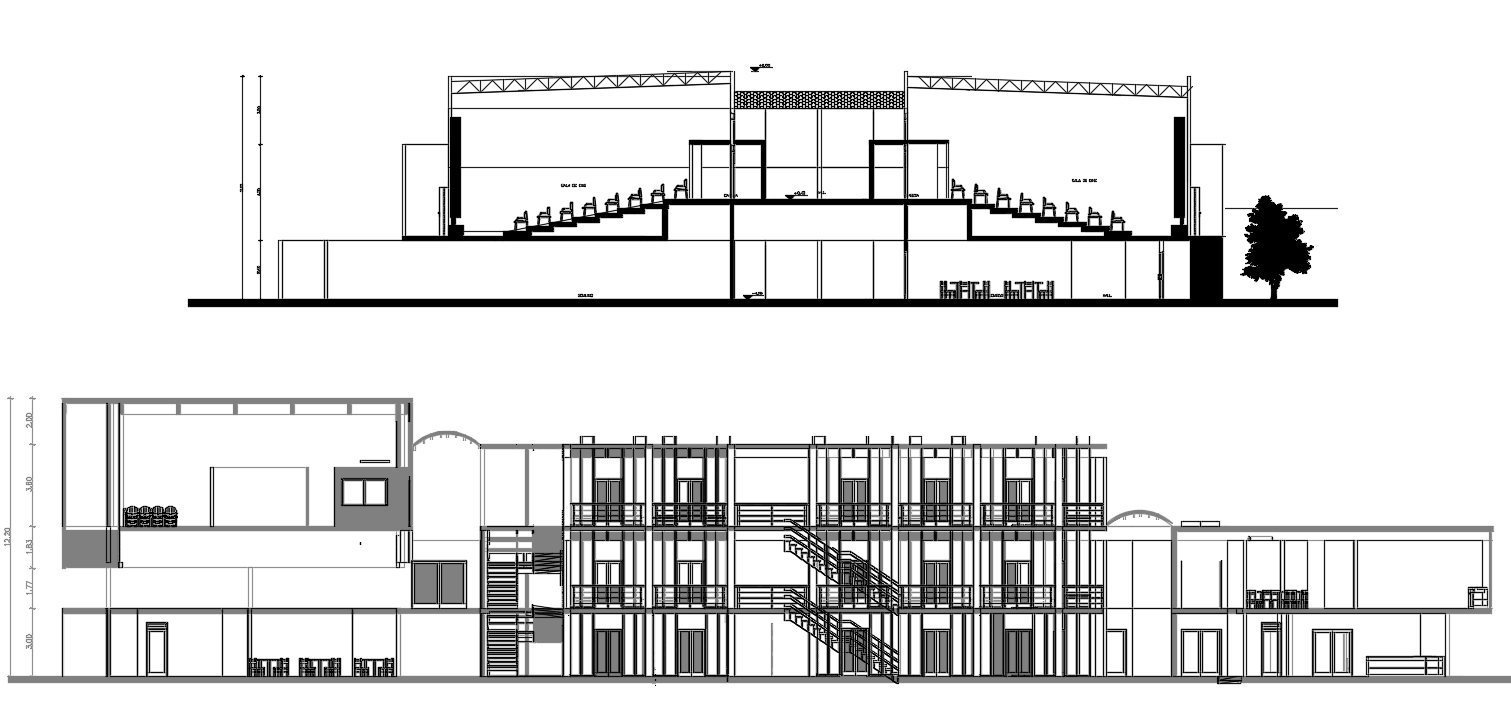Multiplex Theater Building Section Drawing Download DWG File
Description
The architecture building section CAD drawing of multiplex building with commercial shop design which consist 2 auditorium with seating arrangement, staircase, shop office, railing wall and 3 story floor level building model design. Thank you for downloading the AutoCAD file and other CAD program from our website.
Uploaded by:

