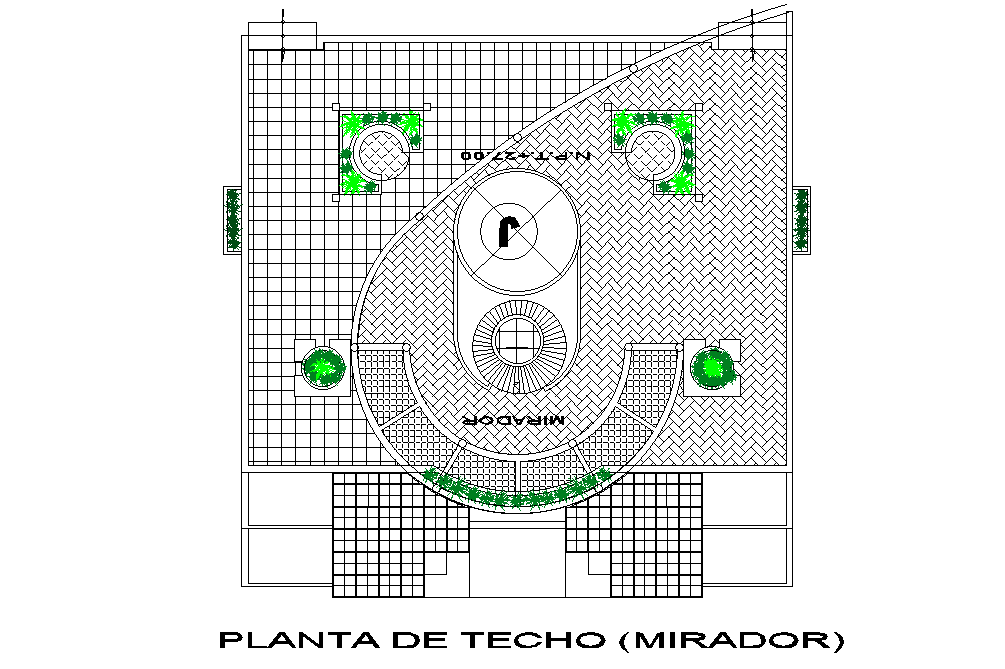Roof Floor Plan AutoCAD Drawing Free Download DWG File
Description
The commercial building roof floor plan CAD drawing that shows floor blocks, landscaping design and seating bench design. Thank you for downloading the AutoCAD file and other CAD program from our website.
Uploaded by:
