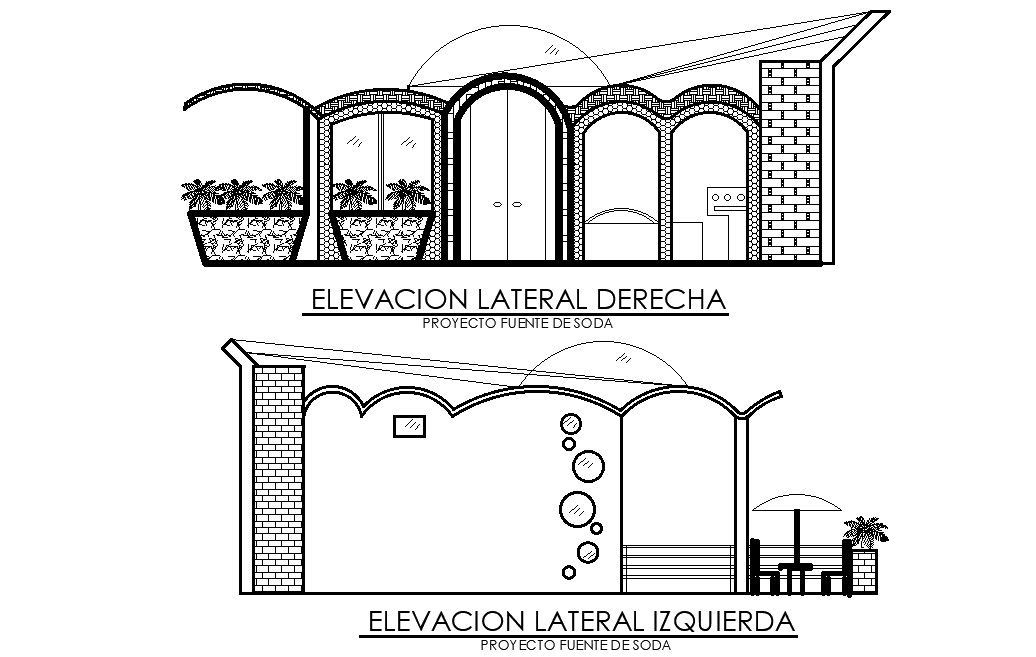Window Elevation AutoCAD Drawing Free Download DWG File
Description
The AutoCAD drawing giving detail of single bedrooms left and right elevation design that shows window view with plant, and door window marking view. Thank you for downloading the AutoCAD file and other CAD program from our website.
Uploaded by:

