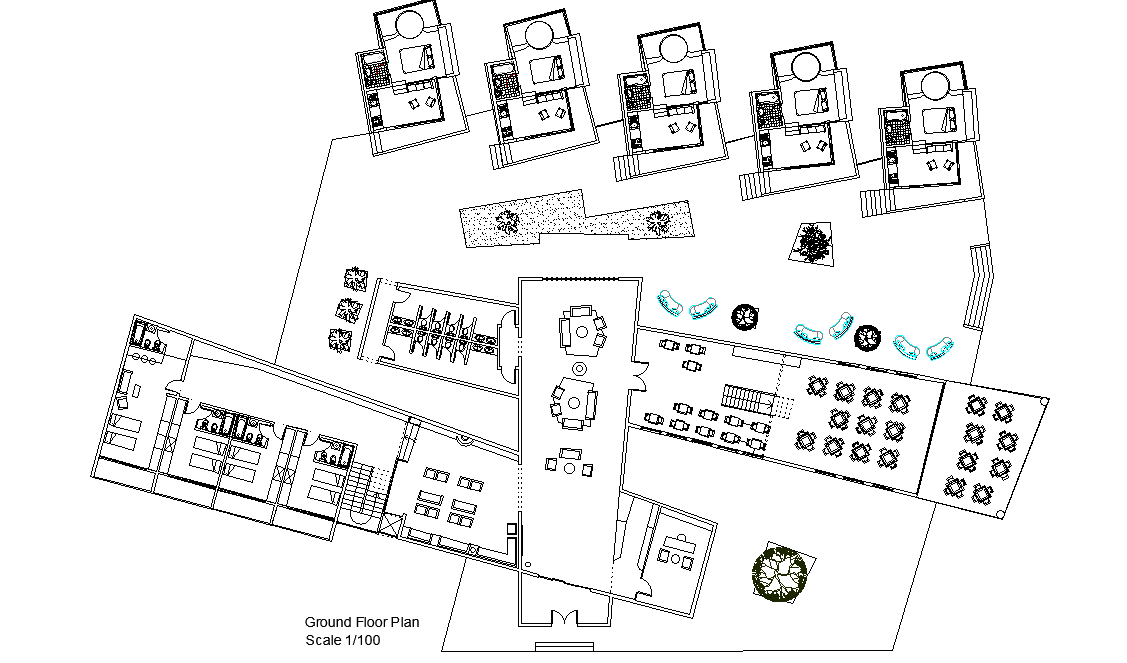Motel Bedrooms Ground Floor Plan CAD Drawing DWG File
Description
The Hotel bedrooms ground floor layout plan CAD drawing which consist double bedrooms, waiting area, toilet, restaurant dining area and reception area. Thank you for downloading the AutoCAD file and other CAD program from our website.
Uploaded by:
