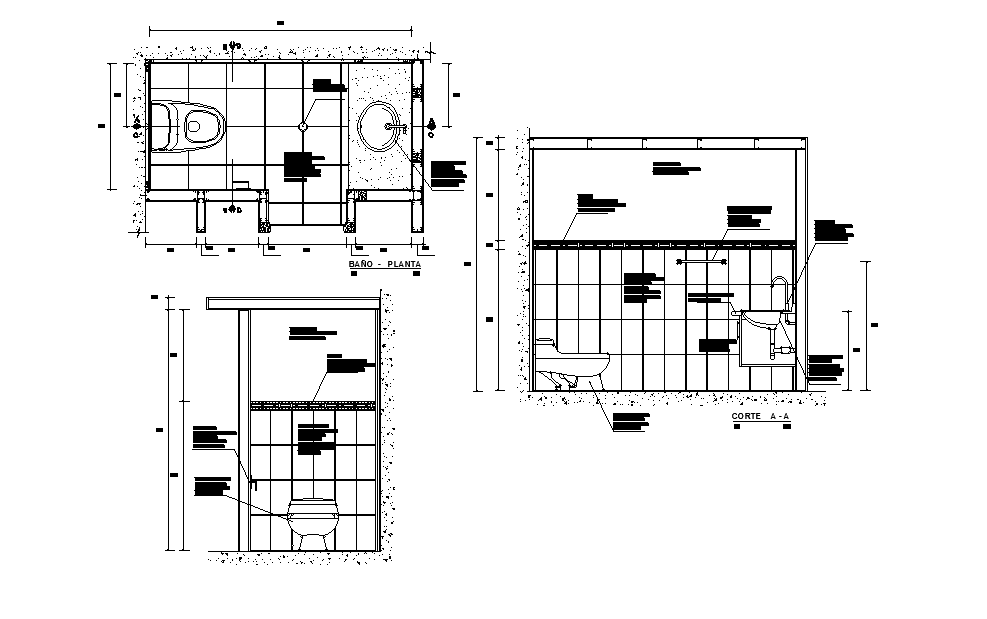Toilet Plan With Front And Side Section AutoCAD Drawing DWG File
Description
The toilet plan with front side section CAD drawing which consist sanitary ware installation such as wash basin and toilet. draining piping, plumbing piping and all measurement detail. Thank you for downloading the AutoCAD file and other CAD program from our website.
Uploaded by:
