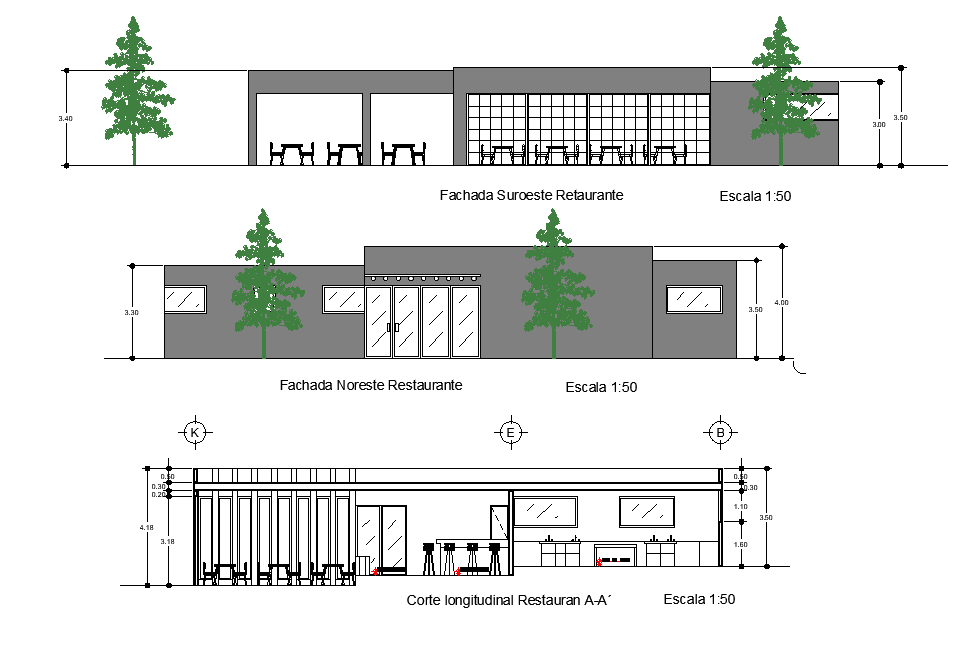Restaurant Building Sectional Elevation Design Download DWG File
Description
the architecture restaurant building sectional elevation design which consist single storey floor level building design, dining area, bar counter, kitchen and 4 meter height of restaurant building design DWG file. Thank you for downloading the AutoCAD file and other CAD program from our website.
Uploaded by:

