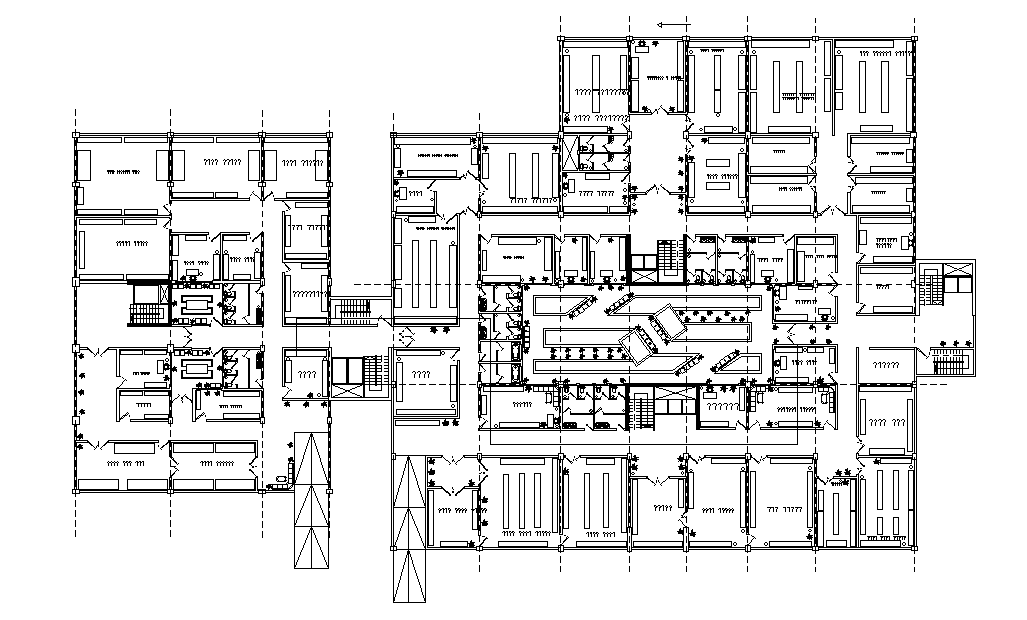
A detail of hospital plan is given in this 2D AutoCAD DWG drawing file. Cooling heating services, carpentry work shop, health facilities workshop, mortuary store, employees room, break and switch room, sorting receipt, washing and drying room, drying and dispensing, clean material store and other details are mentioned in this drawing model. Download the 2D Autocad drawing file. Thank you downloading the 2D AutoCAD DWG drawing file and other CAD program files from our website.