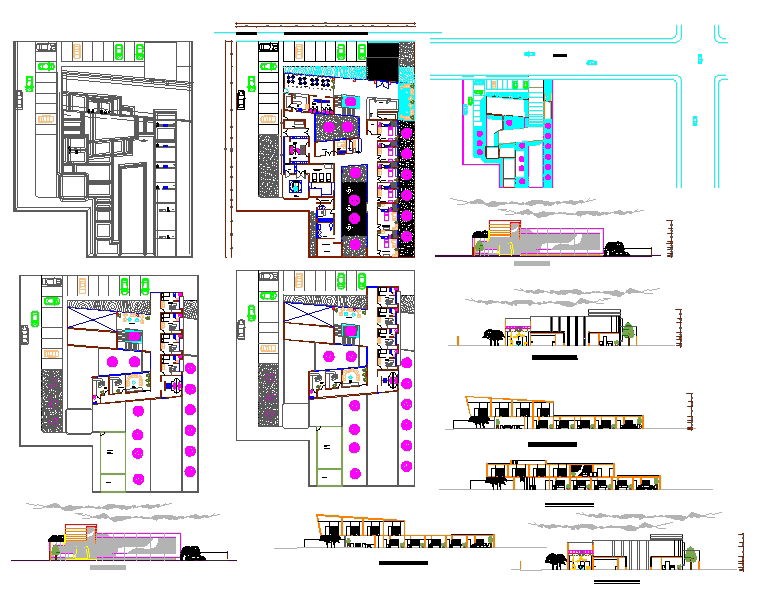Clinic Design plan
Description
The architecture layout plan of all unit with furniture plan, section plan and elevation design of Clinic project. Clinic Design plan DWG, Clinic Design plan Detail, Clinic Design plan Download file, Clinic Design plan DWG

Uploaded by:
Liam
White
