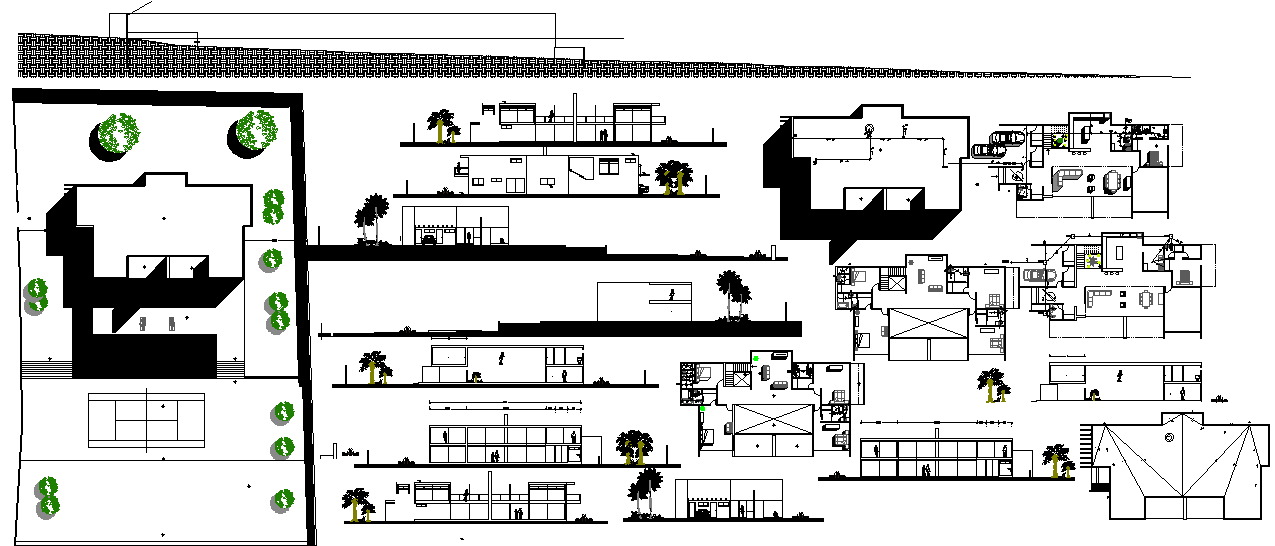Small guest house designs
Description
This Small guest house designs In DWG file I put peri metral walls to the ground and is what is filled in the cut. Section & elevation Detail, lay-out detail. bed room, rest room, open space etc.
Uploaded by:
Priyanka
Patel
