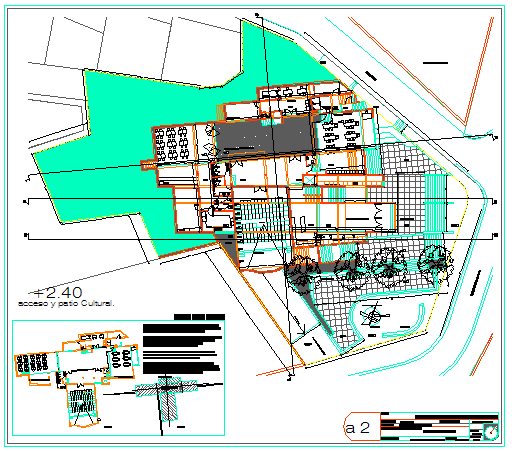Landscaping and planing design of culture courtyard drawing
Description
Here the Landscaping and planing design of culture courtyard drawing design with all detail drawing in auto cad file design drawing.

Uploaded by:
Fernando
Zapata
