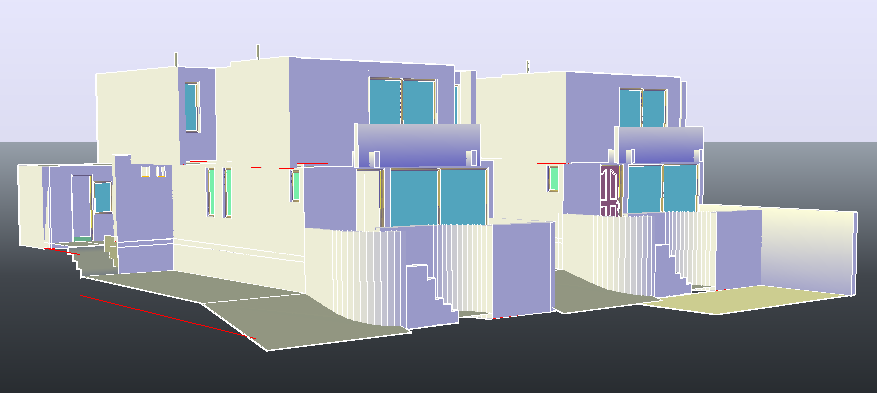3D drawing of bungalow design drawing
Description
This is a 3D drawing of bungalow design drawing with modern style on architect based design in this auto cad file.

Uploaded by:
Fernando
Zapata
