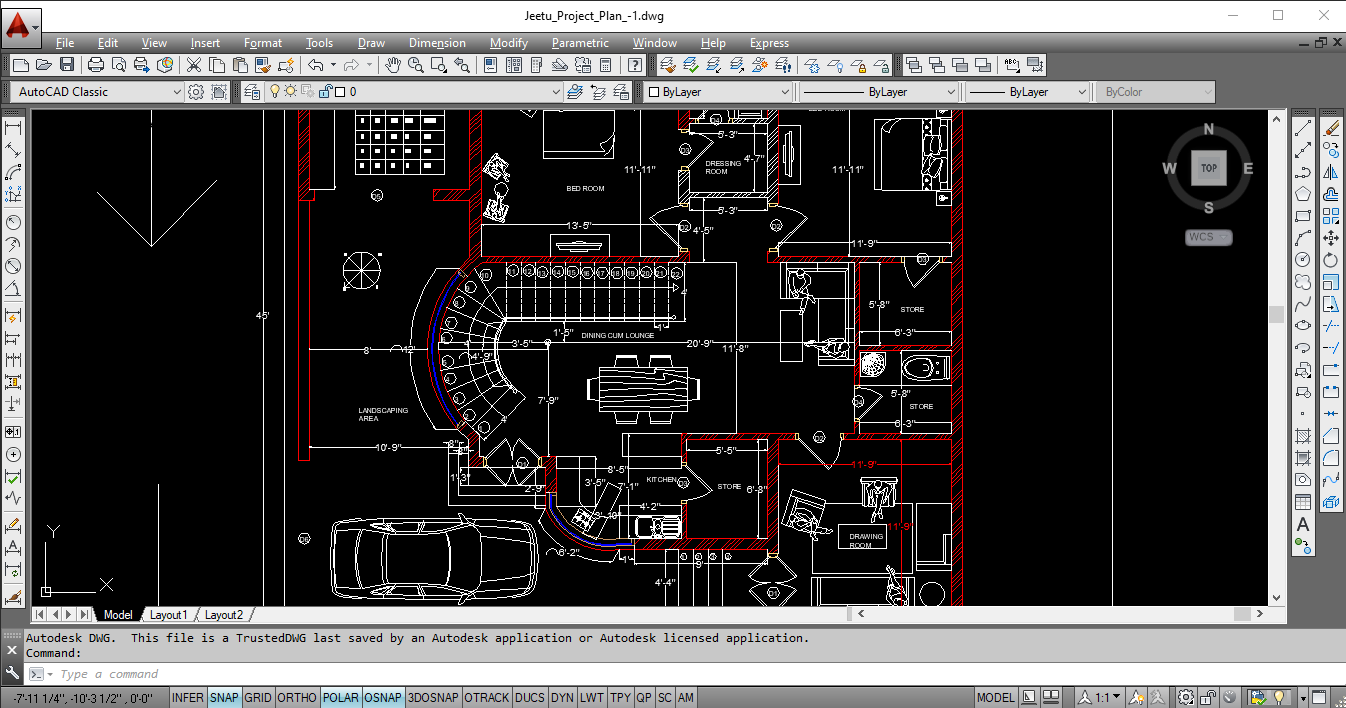single house drawing autocad drawing dwg
Description
single house ground floor plan with furniture layout drawing includes 2 bedrooms, kitchen, drawing room, living area, puja room,dining area front side lawn and porch for car parking it also includes material specification.

Uploaded by:
neha
sharma

