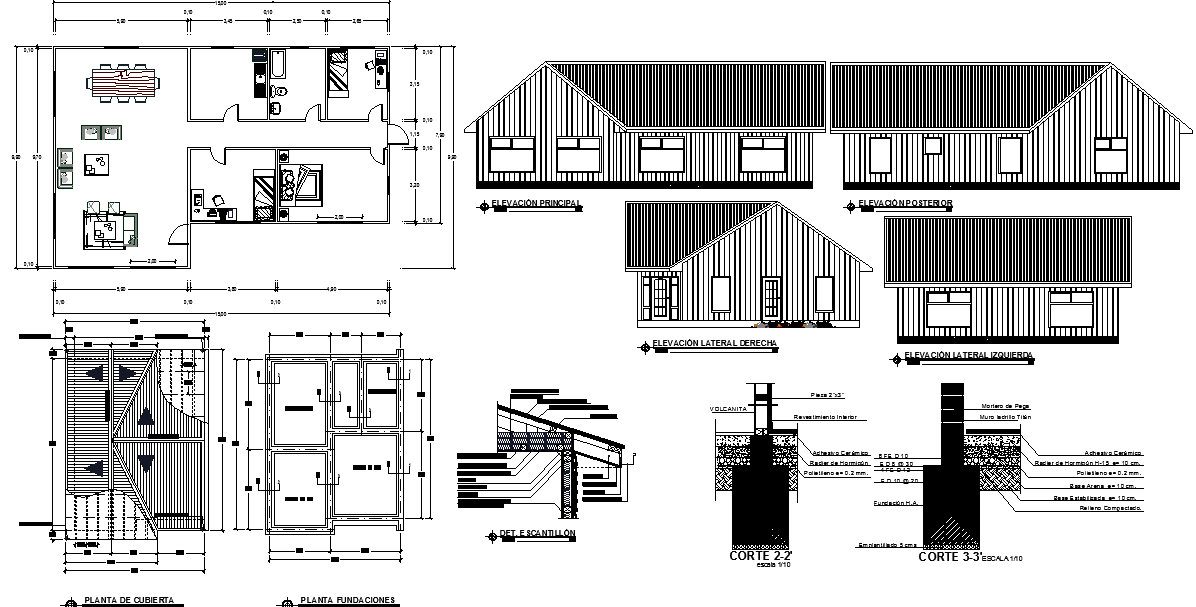Modern wooden house design
Description
Modern wooden house design. Architecture planing detail, structure detail, elevation & section also include. A house may have a separate dining room, or the eating area may be integrated into another room.
Uploaded by:
Priyanka
Patel

