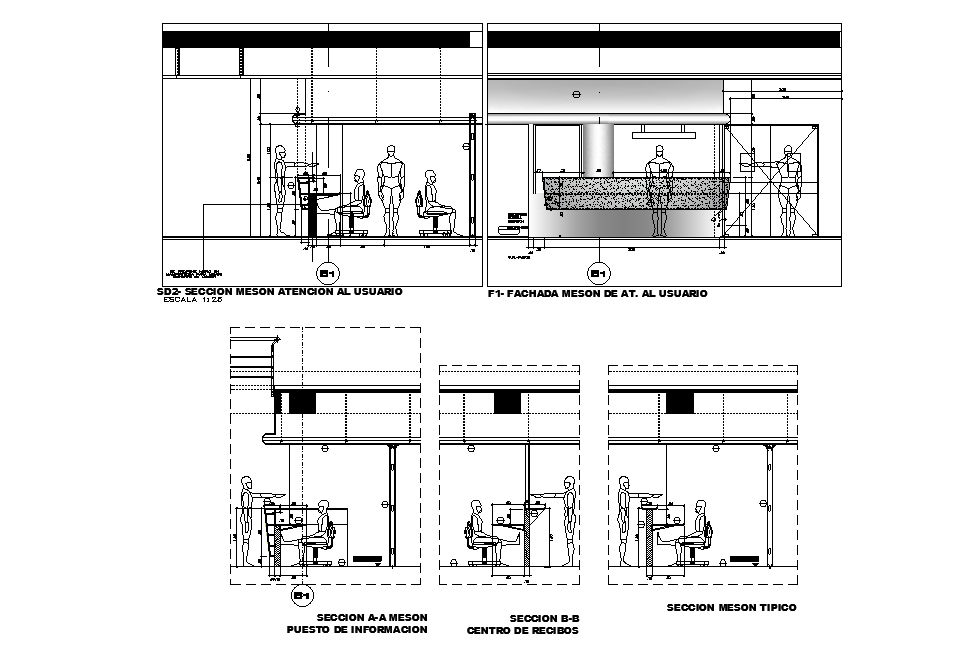Office Section With Working Mesons Detail CAD Drawing DWG File
Description
The architecture office building section CAD drawing that shows mesons with dimension detail also has work desk and people blocks use for CAD presentation. Download the 2D Autocad drawing file. Thank you downloading the 2D AutoCAD DWG drawing file and other CAD program files from our website.
Uploaded by:

