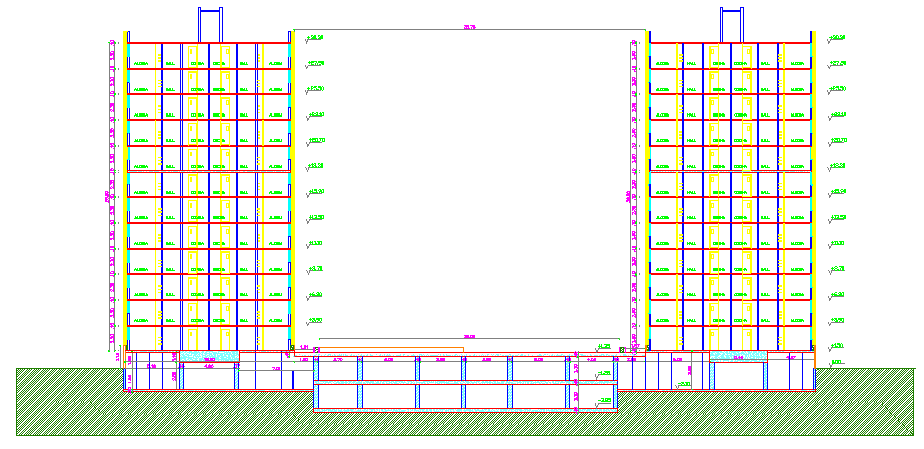Elevation of Flat design drawing
Description
This is a Elevation of Flat design drawing with latest design in this auto cad file drawing.
Uploaded by:
zalak
prajapati
