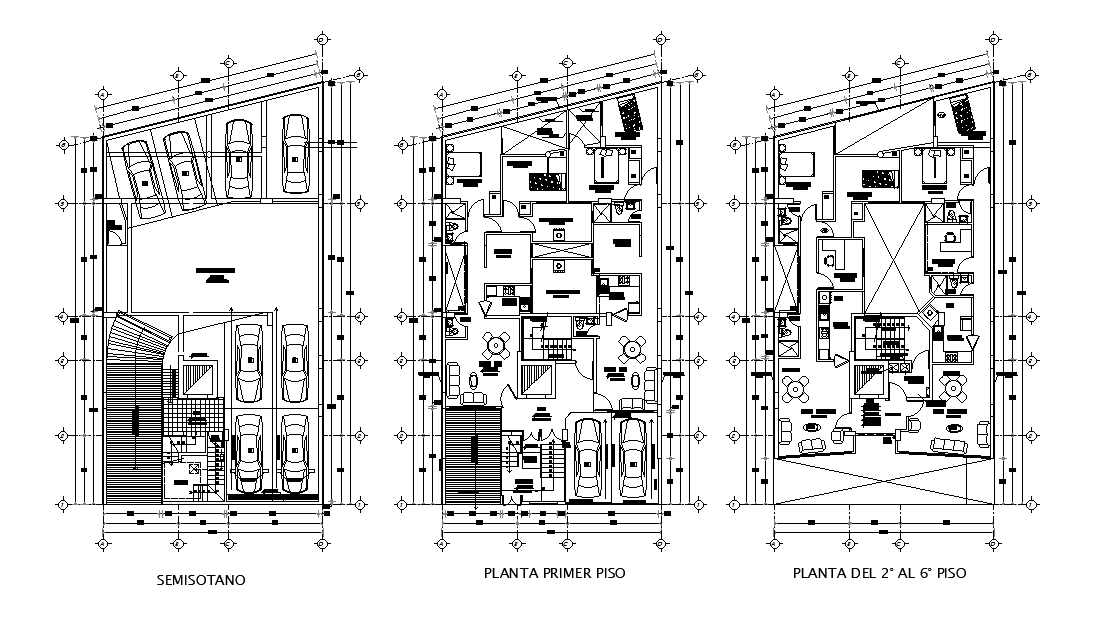1 BHK And 2 BHK Typical Apartment Layout CAD Drawing DWG File
Description
The residence architecture apartment laout plan CAD drawing that shows basement parking lot, 2 unit house on ground floor and 2nd to 6th floor has typical 1 BHK and 2 BHK house plan with furniture design. the addition drawing such as center line with dimension detail. Download the AutoCAD file now. Thanks for downloading the file and another CAD program from the cadbull.com website.
Uploaded by:
