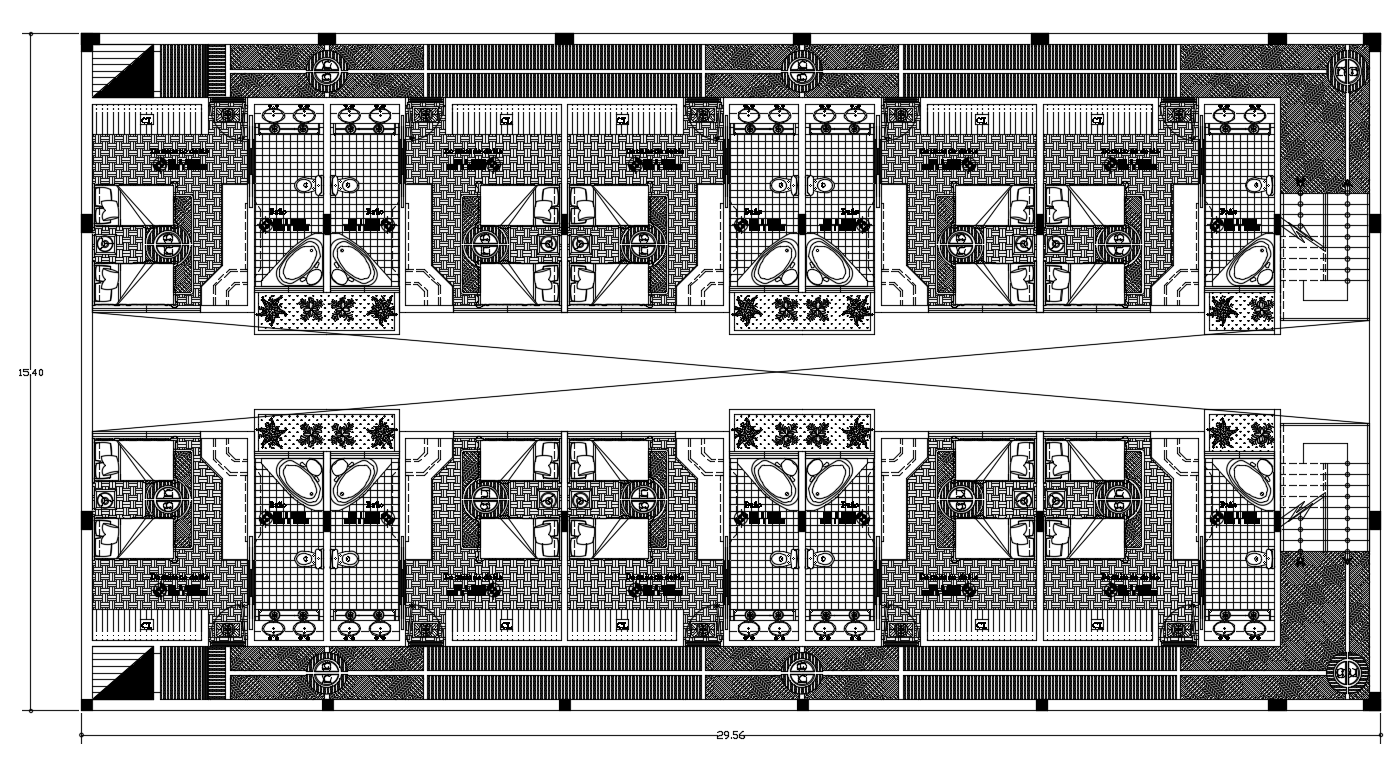15m X 30m Hotel Bedroom Interior Design Layout Plan CAD Drawing DWG File
Description
15X30 meter plot size for architecture hotel building bedrooms floor plan CAD drawing that shows interior design which includes bedrooms with attached master bathroom such as bath tub, wash basin for couple, and toilet. also has flooring and staircase design. Download the AutoCAD file now. Thanks for downloading the file and another CAD program from the cadbull.com website.
Uploaded by:
