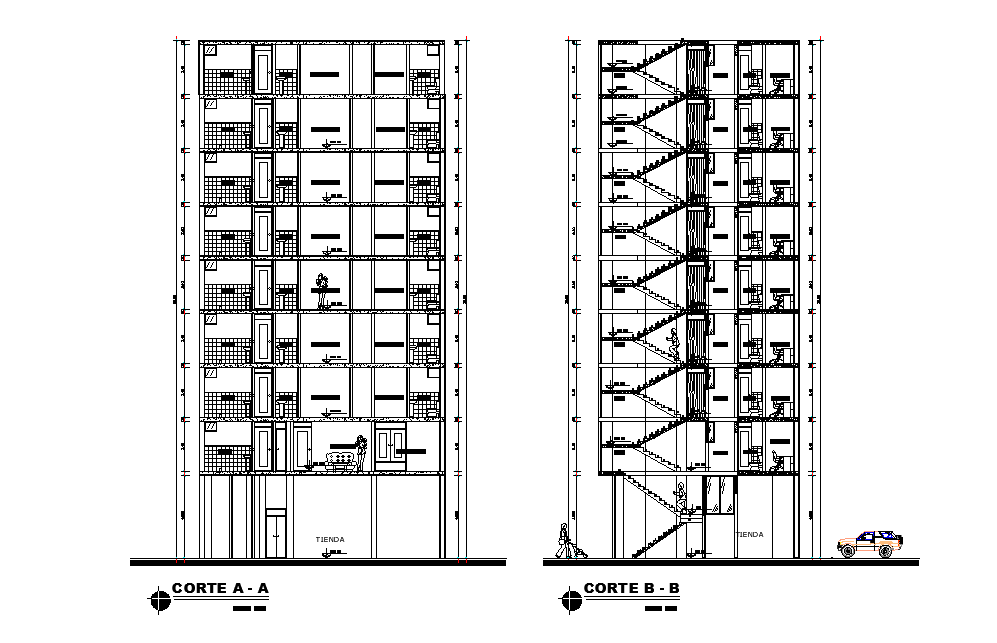8 Story Apartment Building Section Drawing Download DWG File
Description
The Residence apartment building section CAD drawing that shows 8 storey floor level building structure model design, RCC slab, and wall section detail. the shape of external surface door window marking, height of building and finish of the building after completion visualization image. also showing standard staircase. Thank you for downloading the AutoCAD file and other CAD program from our website.
Uploaded by:

